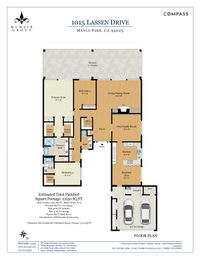1015 Lassen Drive, Menlo Park | $3,360,100
A tranquil single level residence flawlessly designed and offering panoramic views
1015 Lassen Drive
Defined by its awe-inspiring views, idyllic location and turnkey condition, this three bedroom, three bath residence presents a unique opportunity to experience the allure of delightful Sharon Heights.
The home is positioned along a hilltop drive dotted with equally attractive neighboring dwellings. Approach the residence through a welcoming entry courtyard lined with thriving perennials, iceberg roses and native grasses. The inviting walkway leads to an impressive double entry door transitioning to a light filled interior, a breathtaking environment unified by universally appealing design elements including hardwood floors, classic moldings, fresh paint and sleek recessed lighting.
An open foyer offers pause to enjoy a first glimpse of stunning hillside scenes captured from broad windows along the formal living/dining room combination just ahead. To the immediate right of the entry, discover the comfortable family room, a relaxed venue for day-to day living and casual entertaining positioned against the backdrop of organic side yard views.
The fluid floorplan moves easily into the living/dining room. Created as a captivating space to welcome friends, this elegant destination is distinguished by a picturesque landscape of rolling hills, soaring redwoods and heritage oaks. A panoramic wall of sliding glass doors and windows draws the outdoors into this pleasing gathering area. A stately ebony granite fireplace, lofty vaulted ceiling, artistic alcoves and built-in cabinetry further develop the graceful ambiance of this compelling space.
The gourmet kitchen is perfectly designed to support both formal entertaining and everyday living. Gleaming quartz counters, stainless appliances and plenty of fresh white cabinetry offer a brilliant balance between form and function sure to please the avid gourmet. A cheery breakfast bar and ample dining area are ideally suited for social meal preparation.
Down the hall from these main living areas, discover the private bedroom wing, a collection of comfortable quarters designed to hospitably accommodate family and visiting guests. The glorious primary suite is set apart by its generous dimensions, verdant exterior perspectives and sliding door passage to the patio. The adjoining primary bath, with its stone tile and countertop, dual sink vanity, walk-in shower, soaking tub and separate water closet, evokes a spa-inspired harmony. Two spacious walk-in closets and two additional customized closets offer unparalleled storage solutions.
A full guest bedroom suite, as well as a second guest bedroom and accompanying hall bath are also positioned along the hallway. The bedroom suite offers a walk-in closet and a beautiful adjoining bath with stone tile, granite counters and a versatile tub/shower combination. The guest bedroom features pleasant garden views, a large closet and easy access to a well-appointed hall bath with granite countertop and a glass-enclosed shower with stone tile surround.
Fluid sliding door passage from the interior of the residence facilitates effortless indoor/outdoor entertaining. The exterior of the residence offers several areas destined for enjoyment of the mid Peninsula’s temperate climate. Two sprawling lawns are bordered by a periphery of towering trees and mountain views, while the expansive arbor-covered patio presents a lovely venue for alfresco dining.
Several additional spaces, including a versatile home office nook, roomy hallway closets and a practical two-car garage and laundry round out the supreme livability of the residence.
The home enjoys access to a community pool, spa and clubhouse and is located just moments from highly regarded Las Lomitas and La Entrada schools, Sharon Park, Highway 280, Sand Hill Road, Stanford University and downtown Palo Alto.
Plans

Floorplans
Location
Contact
McNair Group
(650) 862-3266 billy@mcnairgroup.com
1155 Crane Street, Menlo Park, CA 94025


 + '.png' | assetPath }})



 : (('sitetheorycore/images/shapeholder-' + ((model.data.version.timeCustom || _.get(model.data, 'version.meta.position') || _.get(model.data, 'version.meta.emails[0].value') || _.get(model.data, 'version.meta.phones[0].value') || model.data.version.text || model.data.version.pullout || model.data.version.citation) && model.data.contentType.class == 'sitetheory-core-bundle-content-module' ? 'cinema' : 'panorama') + '.png' | assetPath)) }})
 }})
 : (('sitetheorycore/images/shapeholder-' + ((model.data.version.timeCustom || _.get(model.data, 'version.meta.position') || _.get(model.data, 'version.meta.emails[0].value') || _.get(model.data, 'version.meta.phones[0].value') || model.data.version.text || model.data.version.pullout || model.data.version.citation) && model.data.contentType.class == 'sitetheory-core-bundle-content-module' ? 'cinema' : 'panorama') + '.png' | assetPath)) }})
 ? ('sitetheorycore/images/shapeholder-' + _.get(model.data, 'version.meta.ratio') + '.png' | assetPath) : ('sitetheorycore/images/shapeholder-' + _.get(model.data, 'version.imageRatio') + '.png' | assetPath) ) }})

: (model.data.version.imageRatio === 'natural' ? model.data.version.images[0]._thumbnailUrl : ('sitetheorycore/images/shapeholder-' + ((model.data.version.timeCustom || _.get(model.data, 'version.meta.position') || _.get(model.data, 'version.meta.emails[0].value') || _.get(model.data, 'version.meta.phones[0].value') || model.data.version.text || model.data.version.pullout || model.data.version.citation) && model.data.contentType.class == 'sitetheory-core-bundle-content-module' ? 'cinema' : 'panorama') + '.png' | assetPath)) }})

