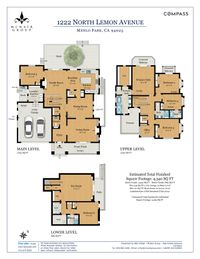1222 North Lemon Avenue, Menlo Park | $7,750,000
Luxurious East Coast style residence in the heart of Central Menlo Park
1222 North Lemon Avenue
A masterpiece of visionary design and enduring construction, this remarkable 6 bedroom, 4.5 bath home represents the epitome of luxurious Mid-Peninsula living. Nestled along on a private lane of equally impressive neighboring homes, the property is distinguished by its alluring curb appeal, oversized lot, exquisite interior design, and unparalleled suitability for contemporary family living.
Conceived by Maliksi Architecture, masterfully constructed in quintessential East Coast style and just recently renovated in 2021, this home is introduced by an idyllic front yard, large, covered front porch, and charming shingled facade. A welcoming bluestone path and stairway beckon passage into a traditional foyer. Upon entering, enjoy a first glimpse of the gorgeous design elements that run throughout. Newly refinished oak hardwood floors roam underfoot, while innumerable skylights and paned windows flood the interior with light from above. Designer fixtures and finishes evoke elegant ambiance, with an abundance of custom millwork, built-in shelving and a plethora of French doors developing classic allure from every interior perspective.
To the immediate right of the entry, discover a sophisticated living room thoughtfully designed as a wonderful destination for formal festivities at home. Centered upon a stately honed granite gas fireplace, with picturesque views framed by a wall of French doors looking out to the front porch, this lovely gathering area presents a compelling first impression of the home’s remarkable entertaining potential. The living room flows effortlessly into the formal dining room just beyond. An intimate space for celebratory meals, the dining room is highlighted by built-in display cabinetry, Ralph Lauren chandelier lighting, rich grasscloth wallpaper, tall windows and access to the adjacent butler’s pantry and gourmet kitchen.
The stunning kitchen and family room form the heart of the home. Spanning the rear of the residence, this open concept space is destined for relaxed day-to-day living and fluid indoor-outdoor entertaining. The kitchen is brimming with attractive aesthetics including Calacatta marble counters, plenty of fresh white cabinetry, a center island, chic designer pendants and white subway tile backsplash. A SubZero refrigerator, Thermador range, Miele dishwasher, Dacor double oven and walk-in pantry combine form with function to result in the ultimate epicurean domain.
Ample casual dining area and the sun-drenched family room are perfectly poised for informal gatherings of family and friends. French doors from the kitchen and family room spill out to the broad wood deck just beyond. Shaded by a towering redwood grove, this breathtaking venue is ideal for outdoor entertaining. A wandering bluestone pathway leads into the sprawling rear yard, a park-like oasis with level lawn, a solar heated swimming pool and spa, sport court, patio and a lush perimeter of privacy hedges and planter beds. Existing plans for an 800 square foot ADU adjacent to the swimming pool offer further potential for future development.
Back inside, a private home office with natural garden views, as well as a versatile mudroom/laundry with Caesarstone work surfaces, slate tile floors, practical storage cubbies and a convenient side deck, complete the main level floorplan.
The lower level of the residence is designed with recreation in mind. Centered upon a large rec room with a sunny terrace and access to the rear yard above, this casual gathering space is sure to appeal to children and teens alike. Featuring two large walk-in closets and separate au pair suite complete with separate entrance and driveway, the basement level of the home is rich with potential for comfortably accommodating guests.
The uppermost level of the residence presents a peaceful haven, with four bedrooms, away from the main living areas. The lavish primary suite, with its lofty vaulted ceilings, romantic balcony, an enormous walk-in closet and marble finished bath, boasts a spa-inspired harmony all its own. The primary bath is filled with traditional details including Carrara floor tile, sparkling chrome fixtures and finishes, a large glass enclosed walk-in shower, standalone soaking tub and separate water closet.
Three similarly beautiful children’s rooms also occupy the upper level. Two enjoy shared access to a marble hall bath, while the third features an ensuite bath configuration. Each includes a tranquil window seat gazing to the gardens below. A quiet upper-level office and two additional balconies further enhance the graceful luxury of the upstairs quarters.
The home is well-equipped with technical infrastructure including a Nest Hello smart video doorbell, a Nest/Yale smart lock system, Nest thermostats on each level, Haiku smart fans and EV charging in the oversized 2 ½ car garage. A plethora of storage options are tucked away throughout, including several spacious hallway closets, a large basement cedar closet and customized closets in each bedroom.
Located in prime Central Menlo Park, just moments from award winning Menlo Park City schools, Downtown amenities, Stanford University, Stanford Mall and Highway 280, this rare offering is created to provide the best of a Silicon Valley lifestyle.
Plans

Floorplans
Location
Contact
McNair Group
(650) 862-3266 billy@mcnairgroup.com
1155 Crane Street, Menlo Park, CA 94025


 + '.png' | assetPath }})



 : (('sitetheorycore/images/shapeholder-' + ((model.data.version.timeCustom || _.get(model.data, 'version.meta.position') || _.get(model.data, 'version.meta.emails[0].value') || _.get(model.data, 'version.meta.phones[0].value') || model.data.version.text || model.data.version.pullout || model.data.version.citation) && model.data.contentType.class == 'sitetheory-core-bundle-content-module' ? 'cinema' : 'panorama') + '.png' | assetPath)) }})
 }})
 : (('sitetheorycore/images/shapeholder-' + ((model.data.version.timeCustom || _.get(model.data, 'version.meta.position') || _.get(model.data, 'version.meta.emails[0].value') || _.get(model.data, 'version.meta.phones[0].value') || model.data.version.text || model.data.version.pullout || model.data.version.citation) && model.data.contentType.class == 'sitetheory-core-bundle-content-module' ? 'cinema' : 'panorama') + '.png' | assetPath)) }})
 ? ('sitetheorycore/images/shapeholder-' + _.get(model.data, 'version.meta.ratio') + '.png' | assetPath) : ('sitetheorycore/images/shapeholder-' + _.get(model.data, 'version.imageRatio') + '.png' | assetPath) ) }})

: (model.data.version.imageRatio === 'natural' ? model.data.version.images[0]._thumbnailUrl : ('sitetheorycore/images/shapeholder-' + ((model.data.version.timeCustom || _.get(model.data, 'version.meta.position') || _.get(model.data, 'version.meta.emails[0].value') || _.get(model.data, 'version.meta.phones[0].value') || model.data.version.text || model.data.version.pullout || model.data.version.citation) && model.data.contentType.class == 'sitetheory-core-bundle-content-module' ? 'cinema' : 'panorama') + '.png' | assetPath)) }})

