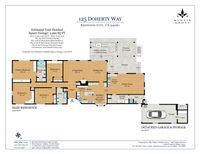125 Doherty Way, Redwood City | $3,300,000
Contemporary home on quiet cul de sac in Horgan Ranch
125 Doherty Way
Nestled on a quiet cul de sac of equally impressive residences bordering Atherton, this home is perfectly poised for the best of a dynamic Silicon Valley lifestyle.
A traditional façade, circular driveway flanking lush lawn, and covered porch combine to provide a warm welcome to the residence. Upon entering, discover an open concept floor plan defined by a sleek design aesthetic and airy interior flooded with natural light from broad windows.
An open living/dining room combination lies just inside the entry. This compelling gathering space is thoughtfully designed for everyday living and lively entertaining.
The well-appointed kitchen features a butcher block center island with overhead skylight, and is beautifully equipped with quality stainless appliances, abundant white cabinetry, and a spacious breakfast nook with a built-in banquette. Immediately adjacent to the kitchen is a generously sized family room with vaulted ceiling and wet bar.
The primary bedroom suite is highlighted by sliding French doors to the backyard, ample closet cabinetry and a spacious adjoining bath with a dual sink vanity, private water closet, and a glass-enclosed walk-in shower with dual heads. Three spacious secondary bedrooms share access to a hall bath with dual sinks and a versatile tub/shower combination.
The highlight of the residence is the resort-like rear yard that was just recently completed. This restful space features a broad Connecticut Bluestone patio, level turf lawn, outdoor kitchen with Twin Eagles BBQ and hibachi, Alfresco stainless cabinetry, quartzite counters with Ipe wood backsplash and island seating, covered Shadetree dining pergola, gas fire pit and sparkling pool and circular spa with PebbleTec finish, “Cabo” shelf, sheer descent water features and LED lighting. The garden is sure to delight with multiple types of fruit trees.
Additional amenities include solar power, central air conditioning, recessed lighting, custom window coverings and integrated awnings.
Plans

Floorplans
Location
Contact
McNair Group
(650) 862-3266 billy@mcnairgroup.com
1155 Crane Street, Menlo Park, CA 94025


 + '.png' | assetPath }})



 : (('sitetheorycore/images/shapeholder-' + ((model.data.version.timeCustom || _.get(model.data, 'version.meta.position') || _.get(model.data, 'version.meta.emails[0].value') || _.get(model.data, 'version.meta.phones[0].value') || model.data.version.text || model.data.version.pullout || model.data.version.citation) && model.data.contentType.class == 'sitetheory-core-bundle-content-module' ? 'cinema' : 'panorama') + '.png' | assetPath)) }})
 }})
 : (('sitetheorycore/images/shapeholder-' + ((model.data.version.timeCustom || _.get(model.data, 'version.meta.position') || _.get(model.data, 'version.meta.emails[0].value') || _.get(model.data, 'version.meta.phones[0].value') || model.data.version.text || model.data.version.pullout || model.data.version.citation) && model.data.contentType.class == 'sitetheory-core-bundle-content-module' ? 'cinema' : 'panorama') + '.png' | assetPath)) }})
 ? ('sitetheorycore/images/shapeholder-' + _.get(model.data, 'version.meta.ratio') + '.png' | assetPath) : ('sitetheorycore/images/shapeholder-' + _.get(model.data, 'version.imageRatio') + '.png' | assetPath) ) }})

: (model.data.version.imageRatio === 'natural' ? model.data.version.images[0]._thumbnailUrl : ('sitetheorycore/images/shapeholder-' + ((model.data.version.timeCustom || _.get(model.data, 'version.meta.position') || _.get(model.data, 'version.meta.emails[0].value') || _.get(model.data, 'version.meta.phones[0].value') || model.data.version.text || model.data.version.pullout || model.data.version.citation) && model.data.contentType.class == 'sitetheory-core-bundle-content-module' ? 'cinema' : 'panorama') + '.png' | assetPath)) }})

