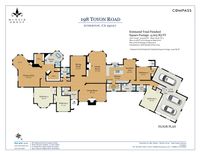198 Toyon Street, Atherton | $6,600,000
Remodeled Lindenwood home offers modern luxury in an exquisite setting
198 Toyon Street
Approach the freshly remodeled residence through a formal entry that transitions to a light-filled foyer. A glimpse of the compelling formal living room and sophisticated dining room just beyond sets the stage for the home’s unparalleled entertaining possibilities. Expansive windows frame each living area, drawing lush organic views into every interior space. Gorgeous design finishes run throughout, including new European white oak hardwood floors, tasteful moldings, designer lighting, and lofty ceilings.
The formal gathering areas flow effortlessly into an immaculate, open concept kitchen-family great room. The kitchen is an aesthetically pleasing chef’s domain boasting top quality stainless appliances, crisp white cabinetry, honed Calacatta marble counters, center island and a roomy informal dining space opening to the rear patio and gardens. Its adjacent proximity to the comfortable family room, featuring beautiful built-in cabinetry, floor-to-ceiling marble surround gas fireplace, and bay window, make it the ideal destination for social meal preparation. A secondary prep kitchen is an entertainer’s dream offering overflow capacity or ideal space for catering preparation. A brand new powder bath perfectly complements the entertaining spaces in the home.
The bedroom quarters are both luxurious and accommodating. The primary suite is a spa-inspired haven highlighted by beautiful rear yard perspectives, a relaxing seating alcove, fireplace, separate dressing closets, and a sumptuous, spacious and fully-remodeled bath with deep soaking tub, curbless shower and dual vanities. Two cheery children’s rooms and a freshly remodeled hallway bath complete the main bedroom wing. An equally pleasing guest wing is positioned off the kitchen, featuring two restful bedrooms, a sleekly updated hall bath, and a well-appointed laundry room. With upgrades throughout, including a dedicated fiber line providing up to 10 GBPS internet connectivity (buyer to confirm), this sanctuary is perfectly suited for today’s work/school-at-home environment.
Easily accessible from several sets of French doors throughout the residence, the patio and gardens are simply breathtaking and irrigated by a private well. Mature trees, perimeter privacy hedging, meandering pathways, and sprawling lawns envelop the property to create park-like views from every vantage point.
Located within the highly acclaimed Menlo Park School District, just minutes from downtown Menlo Park and Palo Alto, the Facebook campus and commuter routes, this stunning residence presents the perfect destination for modern California living.
Floorplans

Floorplans
Location
Contact
McNair Group
(650) 862-3266 billy@mcnairgroup.com
1155 Crane Street, Menlo Park, CA 94025

 + '.png' | assetPath }})



 : (('sitetheorycore/images/shapeholder-' + ((model.data.version.timeCustom || _.get(model.data, 'version.meta.position') || _.get(model.data, 'version.meta.emails[0].value') || _.get(model.data, 'version.meta.phones[0].value') || model.data.version.text || model.data.version.pullout || model.data.version.citation) && model.data.contentType.class == 'sitetheory-core-bundle-content-module' ? 'cinema' : 'panorama') + '.png' | assetPath)) }})
 }})
 : (('sitetheorycore/images/shapeholder-' + ((model.data.version.timeCustom || _.get(model.data, 'version.meta.position') || _.get(model.data, 'version.meta.emails[0].value') || _.get(model.data, 'version.meta.phones[0].value') || model.data.version.text || model.data.version.pullout || model.data.version.citation) && model.data.contentType.class == 'sitetheory-core-bundle-content-module' ? 'cinema' : 'panorama') + '.png' | assetPath)) }})
 ? ('sitetheorycore/images/shapeholder-' + _.get(model.data, 'version.meta.ratio') + '.png' | assetPath) : ('sitetheorycore/images/shapeholder-' + _.get(model.data, 'version.imageRatio') + '.png' | assetPath) ) }})

: (model.data.version.imageRatio === 'natural' ? model.data.version.images[0]._thumbnailUrl : ('sitetheorycore/images/shapeholder-' + ((model.data.version.timeCustom || _.get(model.data, 'version.meta.position') || _.get(model.data, 'version.meta.emails[0].value') || _.get(model.data, 'version.meta.phones[0].value') || model.data.version.text || model.data.version.pullout || model.data.version.citation) && model.data.contentType.class == 'sitetheory-core-bundle-content-module' ? 'cinema' : 'panorama') + '.png' | assetPath)) }})

