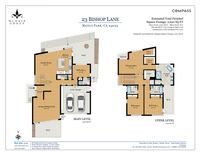23 Bishop Lane, Menlo Park | $3,300,000
Contemporary Menlo Park home tucked away in the quiet Stanford Weekend Acres neighborhood
23 Bishop Lane
This one-of-a-kind residence achieves a rare balance between bucolic charm and state-of-the-art appeal. Uniquely differentiated by the way in which its modern architecture is seamlessly integrated into an idyllic wooded setting, the home feels miles away from it all, yet is ideally located just moments from hiking trails, scenic Highway 280, Downtown Menlo Park, Sharon Heights amenities and Stanford University.
Approach this stunning residence down a cobbled driveway leading to the glass entry door. Just inside, capture a first glimpse of the awe-inspiring design elements that run throughout – blonde hardwood floors, distinctive fixture and recessed lighting, expansive windows and plenty of built-in shelving and cabinetry.
From the entry, the open concept layout moves into a light filled living/dining room combination spanning the front of the home. Clean lines, neutral tones and lofty ceilings create a calm and compelling tone, setting the stage for sophisticated social gatherings against the backdrop of panoramic front courtyard views.
To the immediate left of the entry, discover an equally impressive kitchen and family room. Also drawing upon pleasant exterior views, this striking combination is perfectly poised for everyday living and casual entertaining at home. The gourmet kitchen is rich with sleek design elements, including gleaming quartz counters, plenty of glass front cabinetry, a large center island and top-quality appliances including a Viking refrigerator, range, oven, and microwave. Custom shelving develops artistic ambiance in the adjacent family room. A sliding glass door along the perimeter spills out to a wide wood deck and gravel courtyard, a Zen retreat ideal for al fresco dining, outdoor entertaining and meditation to the sounds of nearby San Francisquito Creek.
Down the main hallway from the kitchen and family room lie a chic powder room and executive home office/4th bedroom. A luxurious adjoining bath, full closet, and deck access round out the superb versatility of the space.
Ascend the floating steel staircase to experience a sun-drenched combination of private bedroom quarters. The first encounter is a spa-inspired primary suite highlighted by a pleasing seating area and tranquil balcony. Customized his and hers walk-in closets are positioned en route to the lavish master bath, a light filled oasis with a barn door entry, dedicated second balcony, stylish dual sink vanity, deep soaking tub, separate water closet and an enormous glass enclosed walk-in shower with a rain shower head and multiple water features.
Two additional bedroom suites, each achieving the pinnacle of modern styling, are designed to perfectly accommodate family and visiting guests. Both feature customized glass closets and broad windows showcasing organic exterior views. Their lustrous adjoining baths offer comparably gorgeous details including en-trend porcelain floor tile and surround, sparkling fixtures and vanities and a practical tub/shower combination.
A rooftop deck, well-equipped laundry room and two-car garage, both with ample built-in cabinetry, round out the home’s livability, resulting in a phenomenal destination for dynamic Silicon Valley living. The home enjoys access to Las Lomitas school district.
Plans

Floorplans
Location
Contact
McNair Group
(650) 862-3266 billy@mcnairgroup.com
1155 Crane Street, Menlo Park, CA 94025


 + '.png' | assetPath }})



 : (('sitetheorycore/images/shapeholder-' + ((model.data.version.timeCustom || _.get(model.data, 'version.meta.position') || _.get(model.data, 'version.meta.emails[0].value') || _.get(model.data, 'version.meta.phones[0].value') || model.data.version.text || model.data.version.pullout || model.data.version.citation) && model.data.contentType.class == 'sitetheory-core-bundle-content-module' ? 'cinema' : 'panorama') + '.png' | assetPath)) }})
 }})
 : (('sitetheorycore/images/shapeholder-' + ((model.data.version.timeCustom || _.get(model.data, 'version.meta.position') || _.get(model.data, 'version.meta.emails[0].value') || _.get(model.data, 'version.meta.phones[0].value') || model.data.version.text || model.data.version.pullout || model.data.version.citation) && model.data.contentType.class == 'sitetheory-core-bundle-content-module' ? 'cinema' : 'panorama') + '.png' | assetPath)) }})
 ? ('sitetheorycore/images/shapeholder-' + _.get(model.data, 'version.meta.ratio') + '.png' | assetPath) : ('sitetheorycore/images/shapeholder-' + _.get(model.data, 'version.imageRatio') + '.png' | assetPath) ) }})

: (model.data.version.imageRatio === 'natural' ? model.data.version.images[0]._thumbnailUrl : ('sitetheorycore/images/shapeholder-' + ((model.data.version.timeCustom || _.get(model.data, 'version.meta.position') || _.get(model.data, 'version.meta.emails[0].value') || _.get(model.data, 'version.meta.phones[0].value') || model.data.version.text || model.data.version.pullout || model.data.version.citation) && model.data.contentType.class == 'sitetheory-core-bundle-content-module' ? 'cinema' : 'panorama') + '.png' | assetPath)) }})

