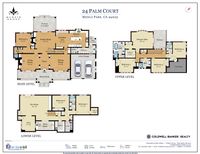24 Palm Court, Menlo Park | $9,250,000
East Coast charm on a quiet cul-de-sac in Central Menlo Park
Play Video

24 Palm Court
Designed by Jim Maliksi and masterfully constructed by R.J. Smith in 2010, this exquisite residence blends timeless craftsmanship with modern luxury across three levels of thoughtfully designed living space. Set on a quiet cul-de-sac in the heart of central Menlo Park, the home offers 7 bedrooms plus a gym, 5.5 baths, and 4,888 sq. ft. of interiors on a generous 10,199 sq. ft. lot. Its prime location places you moments from Stanford University, Sand Hill Road, downtown Menlo Park, leading tech campuses including Meta, and top-rated Menlo Park schools.
The shingle façade and welcoming front porch with swing evoke classic East Coast charm, while the interiors unfold with architectural grace. A formal living room with a gas fireplace and an elegant dining room with picture windows flank the entry foyer. At the heart of the home, the kitchen–family great room features a cozy fireplace, casual dining area, and a chef’s kitchen with a large center island, pendant lighting, crisp white cabinetry, natural stone countertops, and premium stainless appliances. A butler’s pantry, mudroom with adjacent half bath, and a main-level guest room with nearby full bath complete the thoughtful main floor layout.
Upstairs, the primary suite serves as a luxurious retreat with an outdoor terrace, walk-in closet, and a spa-inspired bath with soaking tub, dual vanities, and stall shower. A junior suite and two additional bedrooms with a shared bath provide ample family accommodations.
The lower level is designed for leisure and wellness, showcasing a spacious rec/media room, gym with rubberized flooring, wine room, laundry room, full bath, and two additional bedrooms.
Outdoors, lush landscaping frames a private backyard oasis. A wisteria-covered trellis creates the perfect setting for al fresco dining, while the in-ground spa offers ultimate relaxation. An expansive lawn, raised vegetable beds, and manicured hedging complete the grounds.
Additional highlights include intricate millwork, rich hardwood flooring, recessed lighting, Connecticut Bluestone terraces, and a 2-car garage.
This is a rare opportunity to own a masterfully crafted residence that embodies luxury, convenience, and enduring style in one of Silicon Valley’s most coveted neighborhoods.
Plans

Floorplans
Location
Contact
McNair Group
(650) 862-3266 billy@mcnairgroup.com
1155 Crane Street, Menlo Park, CA 94025
Related Content - promotional modules
Bedrooms
% Buyer's Agent Commission



 : (('sitetheorycore/images/shapeholder-' + ((model.data.version.timeCustom || _.get(model.data, 'version.meta.position') || _.get(model.data, 'version.meta.emails[0].value') || _.get(model.data, 'version.meta.phones[0].value') || model.data.version.text || model.data.version.pullout || model.data.version.citation) && model.data.contentType.class == 'sitetheory-core-bundle-content-module' ? 'cinema' : 'panorama') + '.png' | assetPath)) }})
 }})
 : (('sitetheorycore/images/shapeholder-' + ((model.data.version.timeCustom || _.get(model.data, 'version.meta.position') || _.get(model.data, 'version.meta.emails[0].value') || _.get(model.data, 'version.meta.phones[0].value') || model.data.version.text || model.data.version.pullout || model.data.version.citation) && model.data.contentType.class == 'sitetheory-core-bundle-content-module' ? 'cinema' : 'panorama') + '.png' | assetPath)) }})
 ? ('sitetheorycore/images/shapeholder-' + _.get(model.data, 'version.meta.ratio') + '.png' | assetPath) : ('sitetheorycore/images/shapeholder-' + _.get(model.data, 'version.imageRatio') + '.png' | assetPath) ) }})
 }})

: (model.data.version.imageRatio === 'natural' ? model.data.version.images[0]._thumbnailUrl : ('sitetheorycore/images/shapeholder-' + ((model.data.version.timeCustom || _.get(model.data, 'version.meta.position') || _.get(model.data, 'version.meta.emails[0].value') || _.get(model.data, 'version.meta.phones[0].value') || model.data.version.text || model.data.version.pullout || model.data.version.citation) && model.data.contentType.class == 'sitetheory-core-bundle-content-module' ? 'cinema' : 'panorama') + '.png' | assetPath)) }})
Citation:



 + '.png' | assetPath }})