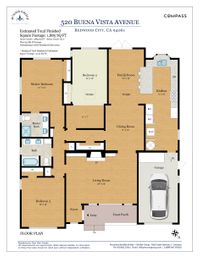520 Buena Vista Avenue, Redwood City | $2,395,000
Exclusive off-MLS listing bordering Atherton
520 Buena Vista Avenue
Nestled on one of the most aesthetically pleasing blocks in the desirable Horgan Ranch neighborhood, this 3 bedroom, 2 bath residence has been tastefully updated with social family living in mind.
A lush lawn and delightful front porch offer a warm welcome to the residence. Just inside, discover the universally appealing finishes that run throughout, including hardwood floors, traditional moldings, attractive fixtures and stone finishes.
The inviting living room is distinguished by a cozy wood-burning fireplace. The festive dining room lies just beyond, then flows to an airy gourmet kitchen and adjoining family room that gaze out to the idyllic rear yard, a versatile outdoor destination highlighted by a bluestone barbeque bar and plenty of recreational space.
The private bedroom wing presents a tranquil alternative to the main living areas. Comprised of a charming master, two generously proportioned bedrooms and two sparkling remodeled baths, these restful quarters are thoughtfully designed for the comfort of family and visiting guests.
Perfectly positioned for a stroll through Atherton or a bike ride to Downtown Menlo Park, the home also enjoys convenient access to highways, local amenities and trendy Downtown Redwood City. A rare offering of its caliber, this treasured dwelling represents an opportunity not to be missed.
- 3 bedrooms and 2 baths with 1,885 +/- square feet of living space
- Level lot of 6,090 +/- square feet
- Tasteful design elements including hardwood floors, crown molding, plantation shutters, stone finishes, recessed lighting and skylights
- Graceful formal living room with expansive windows, media storage and a wood burning fireplace with stone subway tile surround
- Traditional dining room
- Relaxing family room
- Light-filled gourmet kitchen featuring abundant cabinetry, a peninsula breakfast bar, beautiful rear yard views and a practical adjoining mudroom/laundry area
- Private bedroom wing with a calming master suite, two comfortable bedrooms and a conveniently located hallway bath
- Expansive front and rear yards with verdant lawn, mature foliage and shady magnolia and redwood trees
- Prime location immediately bordering the peaceful streets of Atherton
Floorplans

Floorplans
Details
Location
Contact
McNair Group
(650) 862-3266 billy@mcnairgroup.com
1155 Crane Street, Menlo Park, CA 94025

