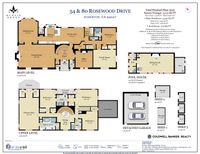54 & 80 Rosewood Drive, Atherton | $14,750,000
Stunning Estate on nearly 2 acres in Lindenwood
Play Video

54 & 80 Rosewood Drive
Nestled among heritage oaks and towering redwoods, 54 and 80 Rosewood Drive blend timeless elegance, exceptional privacy, and boundless opportunity. Designed for entertaining, the stunning two-story foyer with a spiral staircase and chandelier leads into 4,410 square feet of refined living space.
The main residence offers five bedrooms plus an office, four full baths, and two half baths.
On the ground floor, the majestic living room boasts ~10-foot ceilings and a wood-burning fireplace. A formal office includes built-ins and a second fireplace. The celebrated dining room adorns hand-painted walls, while the chef’s kitchen showcases Quartz countertops, stainless steel appliances, double ovens, and an eat-in dining area. The family room opens to a private brick patio for seamless indoor-outdoor living. A ground-floor ensuite guest room provides comfort and convenience. Remarkable gardens are visible from every room.
The upper level boasts four well-appointed bedrooms and three baths, designed for comfort and flexibility. Two spacious bedrooms share a Jack-and-Jill bath and open onto a private balcony with picturesque views of the grounds. An additional bedroom sits adjacent to a full bath, offering convenience for guests or family members. The luxurious primary suite is a private retreat, featuring dual walk-in closets, a spa-like jacuzzi bath with a separate shower and soaking tub, and a secluded balcony—perfect for enjoying peaceful morning moments.
The estate’s expansive grounds include a broad brick entertaining patio, charming rose garden, sparkling pool, jacuzzi and stylish pool house. Additional amenities: irrigation well, 2-car garage and 2-car carport, storage units, and a circular driveway.
A jewel in Lindenwood—ideal as a grand estate, or family compound, providing endless possibilities in an extraordinary setting.
TWO CONTIGUOUS LOTS
One .95 acre lot & one .92 acre lot
MAIN HOUSE
5 beds, 4 full baths, 2 half baths
4,410 square feet
.95 acre lot + .92 acre lot
POOL HOUSE
1 bath
575 square feet
Plans

Floorplans
Location
Contact
McNair Group
(650) 862-3266 billy@mcnairgroup.com
1155 Crane Street, Menlo Park, CA 94025
Related Content - promotional modules
Bedrooms
% Buyer's Agent Commission



 : (('sitetheorycore/images/shapeholder-' + ((model.data.version.timeCustom || _.get(model.data, 'version.meta.position') || _.get(model.data, 'version.meta.emails[0].value') || _.get(model.data, 'version.meta.phones[0].value') || model.data.version.text || model.data.version.pullout || model.data.version.citation) && model.data.contentType.class == 'sitetheory-core-bundle-content-module' ? 'cinema' : 'panorama') + '.png' | assetPath)) }})
 }})
 : (('sitetheorycore/images/shapeholder-' + ((model.data.version.timeCustom || _.get(model.data, 'version.meta.position') || _.get(model.data, 'version.meta.emails[0].value') || _.get(model.data, 'version.meta.phones[0].value') || model.data.version.text || model.data.version.pullout || model.data.version.citation) && model.data.contentType.class == 'sitetheory-core-bundle-content-module' ? 'cinema' : 'panorama') + '.png' | assetPath)) }})
 ? ('sitetheorycore/images/shapeholder-' + _.get(model.data, 'version.meta.ratio') + '.png' | assetPath) : ('sitetheorycore/images/shapeholder-' + _.get(model.data, 'version.imageRatio') + '.png' | assetPath) ) }})
 }})

: (model.data.version.imageRatio === 'natural' ? model.data.version.images[0]._thumbnailUrl : ('sitetheorycore/images/shapeholder-' + ((model.data.version.timeCustom || _.get(model.data, 'version.meta.position') || _.get(model.data, 'version.meta.emails[0].value') || _.get(model.data, 'version.meta.phones[0].value') || model.data.version.text || model.data.version.pullout || model.data.version.citation) && model.data.contentType.class == 'sitetheory-core-bundle-content-module' ? 'cinema' : 'panorama') + '.png' | assetPath)) }})
Citation:



 + '.png' | assetPath }})