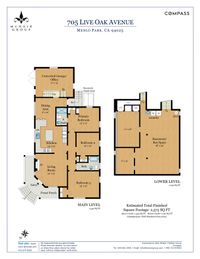705 Live Oak Avenue
The image of curb appeal on a picturesque corner lot, this enchanting 3 bedroom, 2 bath gem represents the perfect balance between a dynamic downtown lifestyle and the warmth of a well-appointed family home. Distinguished by its unique classic styling, the home has been extensively updated with aesthetically pleasing design elements, fresh landscaping and versatile bonus spaces.
Introduced by a quintessential white picket fence framing neatly manicured gardens, the home is approached by a welcoming flagstone path leading to storybook turret entry. Shaded by a charming wraparound arbor, the delightful front veranda gives pause to enjoy picture perfect front yard views of a colorful cottage garden and lush lawn bordered by thriving iceberg roses.
Transitioning to the inside of the residence, discover an open floor plan brimming with character and flooded with natural light. The interior is unified by a neutral color palette and attractive finishes including plentiful cottage windows, wide plank flooring, classic moldings, shaker style doors, mixed metal hardware and sleek contemporary tiling.
The sunny living room is centered upon a quaint converted fireplace that beautifully coalesces with the home’s updated interior. Fluid passage to the adjacent chef’s kitchen and dining space facilitates easy everyday living and festive entertaining. The kitchen is highlighted by earthy slab counters complimented by glass backsplash tile, as well as plenty of white cabinetry, stainless steel appliances, breakfast bar seating and a thoughtfully proportioned center island with chic pendant lighting. The adjoining dining area provides a cheery destination for daily meals and vibrant gatherings of family and friends.
The bedroom quarters of the residence are laid out along a private hallway spanning the rear of the home. The primary suite is defined by peaceful side garden views, a large closet and a stylish ensuite bath with a glass enclosed stall shower, oil rubbed bronze fixtures and artistic porcelain tile finishes.
Further down the hall, two additional bedrooms feature equally tasteful design features, as well as optimal access to a shared hall bath with a single sink vanity, large scale porcelain floor tile, on trend hardware and a white subway tile tub/shower combination.
Multiple bonus spaces provide a myriad of options for flexible living. A tranquil rear patio offers a lovely spot for al fresco dining and outdoor entertaining. The finished single car garage, with its carriage door, presents the ideal venue for a playroom, home office or gym. The expansive finished basement may be imagined in any number of ways, such as a family or recreation room, with two additional rooms poised for use as media space or dual home offices. Traditional cellar doors transition from the basement, filling the space with light and providing fluid access to the patio and gardens.
The property enjoys a prime location close to Santa Cruz Avenue amenities, Nealon Park, Stanford, Palo Alto’s University Avenue and Caltrain. Enrollment in highly regarded Menlo Park schools rounds out the appeal of this exceptional offering.
Plans

Floorplans
Location
Contact
McNair Group
(650) 862-3266 billy@mcnairgroup.com
1155 Crane Street, Menlo Park, CA 94025


 + '.png' | assetPath }})



 : (('sitetheorycore/images/shapeholder-' + ((model.data.version.timeCustom || _.get(model.data, 'version.meta.position') || _.get(model.data, 'version.meta.emails[0].value') || _.get(model.data, 'version.meta.phones[0].value') || model.data.version.text || model.data.version.pullout || model.data.version.citation) && model.data.contentType.class == 'sitetheory-core-bundle-content-module' ? 'cinema' : 'panorama') + '.png' | assetPath)) }})
 }})
 : (('sitetheorycore/images/shapeholder-' + ((model.data.version.timeCustom || _.get(model.data, 'version.meta.position') || _.get(model.data, 'version.meta.emails[0].value') || _.get(model.data, 'version.meta.phones[0].value') || model.data.version.text || model.data.version.pullout || model.data.version.citation) && model.data.contentType.class == 'sitetheory-core-bundle-content-module' ? 'cinema' : 'panorama') + '.png' | assetPath)) }})
 ? ('sitetheorycore/images/shapeholder-' + _.get(model.data, 'version.meta.ratio') + '.png' | assetPath) : ('sitetheorycore/images/shapeholder-' + _.get(model.data, 'version.imageRatio') + '.png' | assetPath) ) }})

: (model.data.version.imageRatio === 'natural' ? model.data.version.images[0]._thumbnailUrl : ('sitetheorycore/images/shapeholder-' + ((model.data.version.timeCustom || _.get(model.data, 'version.meta.position') || _.get(model.data, 'version.meta.emails[0].value') || _.get(model.data, 'version.meta.phones[0].value') || model.data.version.text || model.data.version.pullout || model.data.version.citation) && model.data.contentType.class == 'sitetheory-core-bundle-content-module' ? 'cinema' : 'panorama') + '.png' | assetPath)) }})

