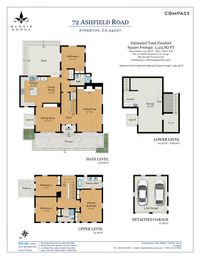72 Ashfield Road
Emanating a European-influenced ambiance in the heart of Atherton, this 4 bedroom, 3 bath 1920’s era dwelling presents the perfect marriage between vintage appeal and contemporary livability. Steeped in the allure of a bygone era, the home has been thoughtfully updated with respect for its historical origins, resulting in a wonderful destination for everyday living.
Transcend the gated entry to discover a majestic stucco façade adorned with timeless wrought iron detailing and sconce lighting. A broad bluestone entry porch transitions to the interior of the residence, where a welcoming foyer offers a first glimpse of the attractive finishes and dramatic formal living spaces just inside. Intricate inlaid hardwood floors roam underfoot, while rich moldings frame lofty ceilings overhead, drawing the eye upward to a graceful staircase ascending to the upper level of the home.
The elegant living room lies to the immediate right of the entry. Highlighted by chic charcoal cabinetry bordering a sleek gas fireplace, the formal living room draws upon natural garden views, offering a lush backdrop for festive gatherings that seamlessly flow to the formal dining room just across the foyer. Defined by its soaring windows, artistic chandelier lighting and gorgeous built-in buffet, this sophisticated space is beautifully poised for the most celebratory occasions.
The kitchen and family room gaze out to pleasant rear yard scenes. Arranged as an optimal environment for social meal preparation, this open space features a center island with bar seating and traditional pendant lighting, as well as fluid access to a sunny rear deck. The kitchen itself is a chef’s delight well-equipped with abundant white cabinetry, gleaming marble counters, white subway backsplash and top-quality appliances including a Wolf range, a Thermador refrigerator and a Bosch dishwasher and oven.
The sun-drenched main level bedroom offers French door rear yard access, with an adjacent marble-finished bath well-positioned to serve both this bedroom and the surrounding living areas. Further bedroom quarters, including a tranquil primary suite and two additional bedrooms, are positioned upstairs. The primary suite is flooded with light from cheery windows capturing picturesque garden scenes. Featuring two customized closets and an immaculate bath with marble floor tile, dual sinks and a spa-inspired glass tub/shower, this stylish ensemble is destined for rest and relaxation. Two additional bedrooms share equally pleasing views, as well convenient access to a sparkling hall bath with white subway tile, charming mosaic accents, large scale porcelain floor tile and a glass-enclosed stall shower.
Venturing outdoors, the awe-inspiring gated grounds are enveloped in the privacy of towering oaks and redwoods. A wide deck spills out from the kitchen and family room, developing an unparalleled setting for summer dining overlooking the idyllic yard and gardens. The sprawling lawns beckon outdoor entertaining amid a perimeter of roses and hydrangeas. Multiple seating vignettes are tucked away throughout the gardens, creating endless possibilities for lively gatherings and contemplative rejuvenation.
Versatile bonus spaces enhance the livability of the residence. A separate two-car garage lies ready for use as a recreation room, home office or auto enthusiast’s showroom, while the roomy unfinished basement is brimming with potential for storage or future finishing.
This home benefits from the award-winning Menlo Park School District. It is located adjacent to the brand new Atherton Town Center and in close proximity to Holbrook Palmer Park, the Atherton library, vibrant Downtown Menlo Park, Stanford University and local commuter routes.
Plans

Floorplans
Location
Contact
McNair Group
(650) 862-3266 billy@mcnairgroup.com
1155 Crane Street, Menlo Park, CA 94025


 + '.png' | assetPath }})



 : (('sitetheorycore/images/shapeholder-' + ((model.data.version.timeCustom || _.get(model.data, 'version.meta.position') || _.get(model.data, 'version.meta.emails[0].value') || _.get(model.data, 'version.meta.phones[0].value') || model.data.version.text || model.data.version.pullout || model.data.version.citation) && model.data.contentType.class == 'sitetheory-core-bundle-content-module' ? 'cinema' : 'panorama') + '.png' | assetPath)) }})
 }})
 : (('sitetheorycore/images/shapeholder-' + ((model.data.version.timeCustom || _.get(model.data, 'version.meta.position') || _.get(model.data, 'version.meta.emails[0].value') || _.get(model.data, 'version.meta.phones[0].value') || model.data.version.text || model.data.version.pullout || model.data.version.citation) && model.data.contentType.class == 'sitetheory-core-bundle-content-module' ? 'cinema' : 'panorama') + '.png' | assetPath)) }})
 ? ('sitetheorycore/images/shapeholder-' + _.get(model.data, 'version.meta.ratio') + '.png' | assetPath) : ('sitetheorycore/images/shapeholder-' + _.get(model.data, 'version.imageRatio') + '.png' | assetPath) ) }})

: (model.data.version.imageRatio === 'natural' ? model.data.version.images[0]._thumbnailUrl : ('sitetheorycore/images/shapeholder-' + ((model.data.version.timeCustom || _.get(model.data, 'version.meta.position') || _.get(model.data, 'version.meta.emails[0].value') || _.get(model.data, 'version.meta.phones[0].value') || model.data.version.text || model.data.version.pullout || model.data.version.citation) && model.data.contentType.class == 'sitetheory-core-bundle-content-module' ? 'cinema' : 'panorama') + '.png' | assetPath)) }})

