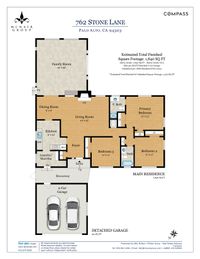762 Stone Lane, Palo Alto | $4,150,000
A prime Palo Alto location on a tree lined cul-de-sac
762 Stone Lane
Tucked away on a picturesque tree lined cul-de-sac, this three bedroom, two bath residence is distinguished by its charming curb appeal, sprawling lot, abundant natural light and fluid floorplan. A prime Palo Alto location offers easy access to multiple local parks, shopping, commuter routes and Stanford University, while the community-oriented neighborhood sets the stage for enjoyment of a vibrant family lifestyle.
Lovingly maintained and tastefully updated with universally appealing design elements, the home features recently refinished hardwood floors, fresh paint and broad windows that draw upon verdant natural landscapes from every interior perspective. Enter this delightful residence through an artistic carved door that opens to a welcoming foyer. To the immediate left of the entry lies a sunny kitchen well-appointed with new Eternal Calacatta Gold Silestone counters and porcelain floor tile, plenty of crisp white cabinetry, quality stainless appliances and a roomy pantry. This aesthetically pleasing chef’s domain flows to the nearby living, dining and family rooms. A full laundry room is positioned immediately adjacent and offers convenient access to an exterior breezeway leading to a spacious two-car garage.
The open living/dining room combination is centered upon a wood burning brick fireplace bordered by a tall window framing idyllic rear yard scenes. This intimate gathering area doubles as a graceful space to relax at home or a festive venue to host visiting friends.
Beyond the formal living and dining areas, discover the breathtaking family room, a captivating casual space that fluidly transitions outdoors through sliding glass doors spilling to a new redwood deck. In addition to exterior access and beautiful views, the family room is highlighted by a lofty vaulted ceiling, fresh carpeting and abundant cabinet storage.
The private bedroom wing is comprised of two light filled secondary bedrooms and a tranquil primary suite. The secondary bedrooms feature roomy closets, wide windows and shared access to a sparkling hall bath updated with new fixtures. The private primary suite faces the rear gardens and offers dual closets and a gleaming adjoining bath refreshed with new fixtures as well.
The home’s enormous rear yard offers an unparalleled destination for outdoor entertaining and recreation. The deck and patio create a wonderful environment for al fresco dining, while a vast lawn and huge planter beds bordered by towering shade trees and perennials offer unlimited potential for gardening and play. The expansion possibilities on this oversized, 0.27 acre lot differentiate this property from others.
Access to highly acclaimed Palo Alto Unified schools completes the appeal of this exceptional offering.
Plans

Floorplans
Details
Location
Contact
McNair Group
(650) 862-3266 billy@mcnairgroup.com
1155 Crane Street, Menlo Park, CA 94025


 + '.png' | assetPath }})



 : (('sitetheorycore/images/shapeholder-' + ((model.data.version.timeCustom || _.get(model.data, 'version.meta.position') || _.get(model.data, 'version.meta.emails[0].value') || _.get(model.data, 'version.meta.phones[0].value') || model.data.version.text || model.data.version.pullout || model.data.version.citation) && model.data.contentType.class == 'sitetheory-core-bundle-content-module' ? 'cinema' : 'panorama') + '.png' | assetPath)) }})
 }})
 : (('sitetheorycore/images/shapeholder-' + ((model.data.version.timeCustom || _.get(model.data, 'version.meta.position') || _.get(model.data, 'version.meta.emails[0].value') || _.get(model.data, 'version.meta.phones[0].value') || model.data.version.text || model.data.version.pullout || model.data.version.citation) && model.data.contentType.class == 'sitetheory-core-bundle-content-module' ? 'cinema' : 'panorama') + '.png' | assetPath)) }})
 ? ('sitetheorycore/images/shapeholder-' + _.get(model.data, 'version.meta.ratio') + '.png' | assetPath) : ('sitetheorycore/images/shapeholder-' + _.get(model.data, 'version.imageRatio') + '.png' | assetPath) ) }})

: (model.data.version.imageRatio === 'natural' ? model.data.version.images[0]._thumbnailUrl : ('sitetheorycore/images/shapeholder-' + ((model.data.version.timeCustom || _.get(model.data, 'version.meta.position') || _.get(model.data, 'version.meta.emails[0].value') || _.get(model.data, 'version.meta.phones[0].value') || model.data.version.text || model.data.version.pullout || model.data.version.citation) && model.data.contentType.class == 'sitetheory-core-bundle-content-module' ? 'cinema' : 'panorama') + '.png' | assetPath)) }})

